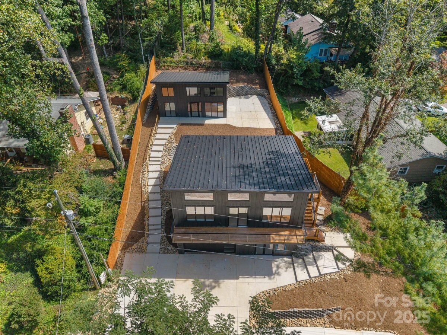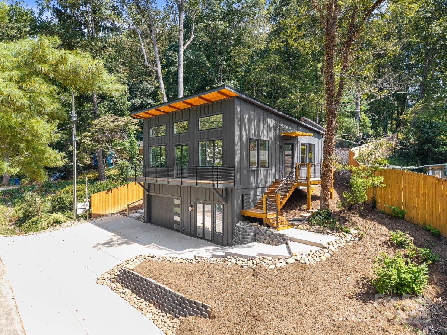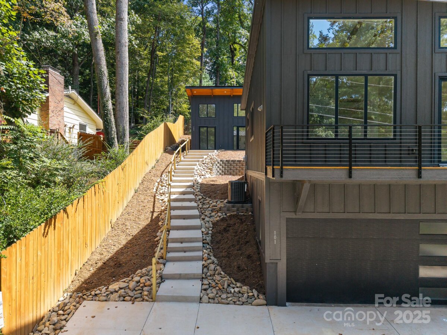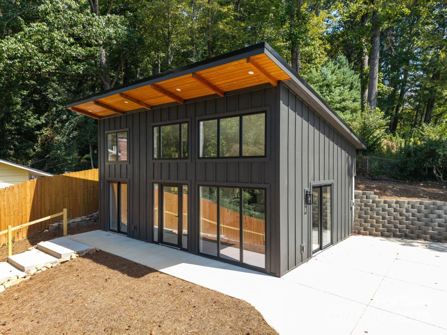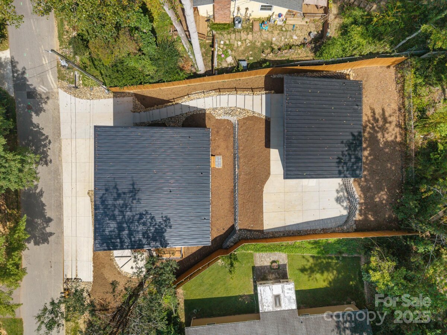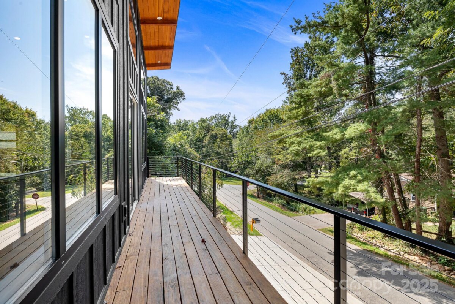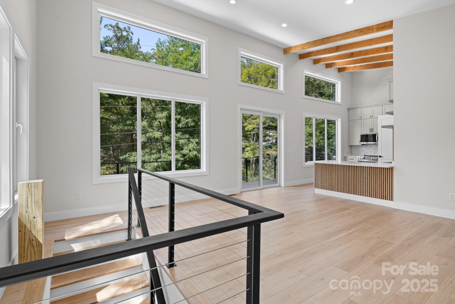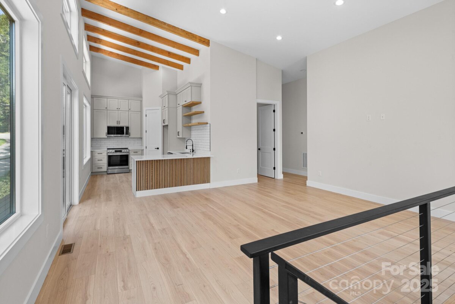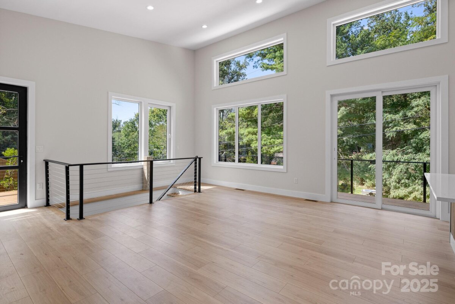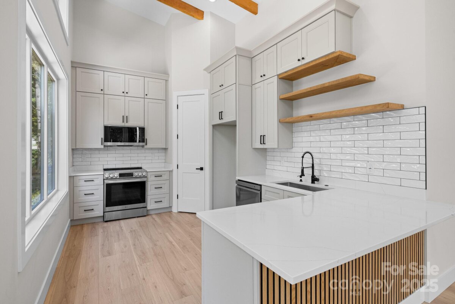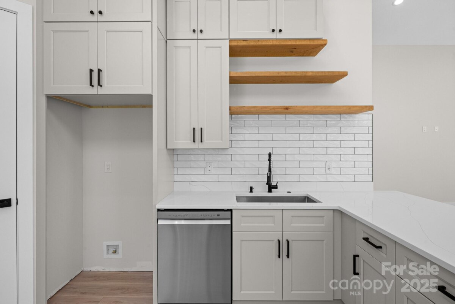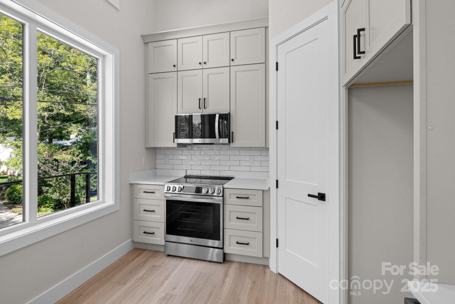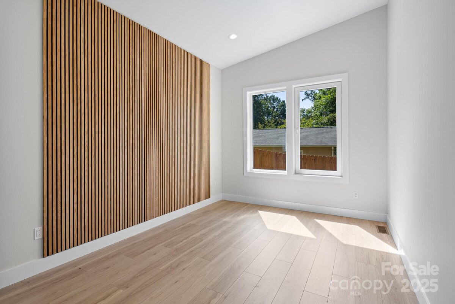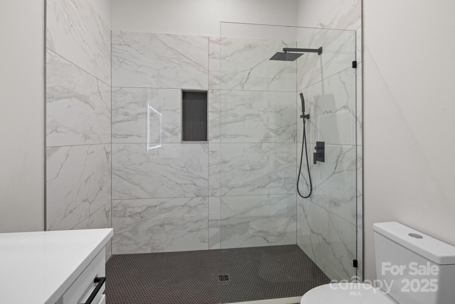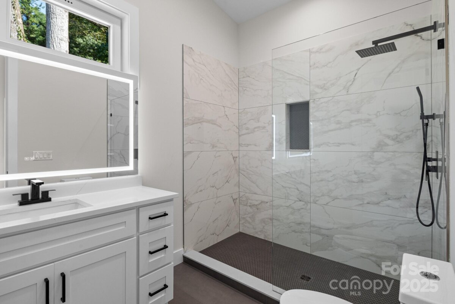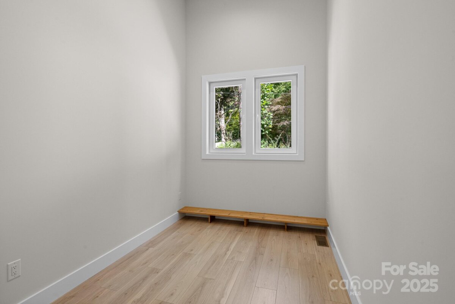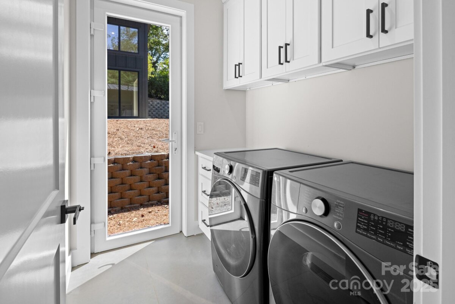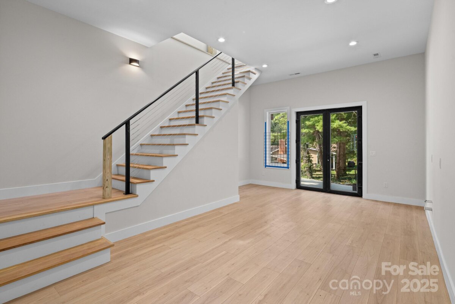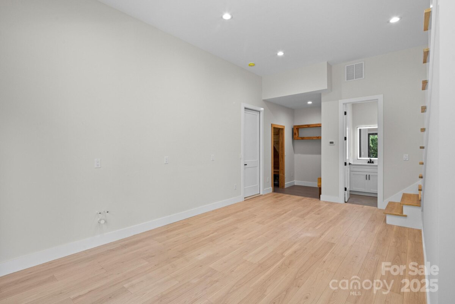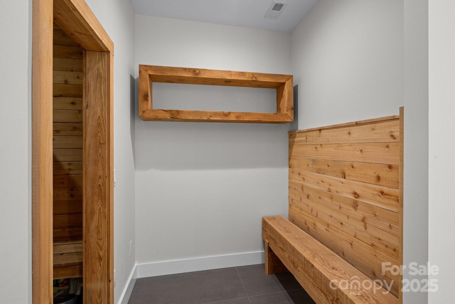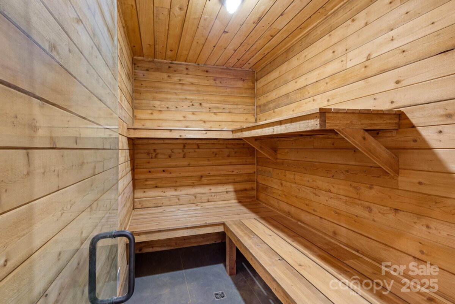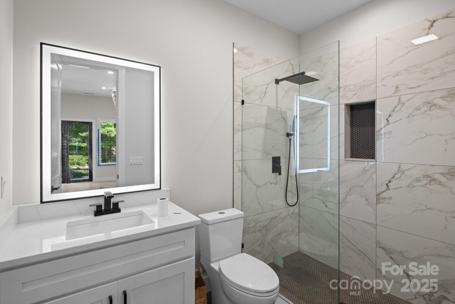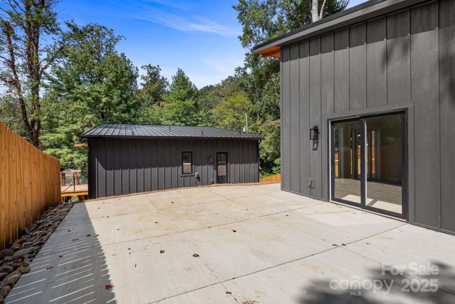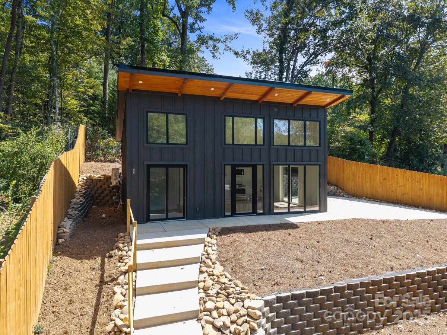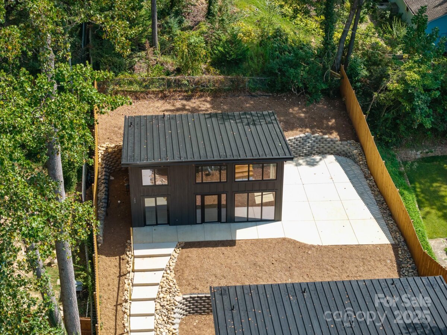Avery Creek
North CarolinaAvery Creek is an area of Arden (South Asheville). If you like being close to shopping, this area has the Asheville Outlets and Biltmore Park right around the corner.
Interested in getting outside for some hiking and nature experiences? You’re also close to Bent Creek Park, the NC Arboretum, and Lake Julian Park (which also has a playground, boats, and disc golf!)

While Biltmore Park definitely has a wide array of food options, including South Asheville locations of several Asheville favorites – Nine Mile, Luella’s BBQ, and Thirsty Monk, our favorite in the area is Ivory Road Cafe + Kitchen.
“Your independently-owned restaurant and bakery in South Ashevilleâ€
Open Tuesday-Saturday 8am – 3 pm with monthly wine pairing dinners
Featured Listing:
551 Avery Creek Rd
Arden, NC 28704
Charming ranch, fixer-upper located in the desirable Avery Creek area of Arden. Sitting on a little over an acre, you’ll immediately be welcomed by the sunny, large and mostly level lawn. Around back it stays nice and cool amongst the trees. This home has plenty of potential as a family home or investment property. Basement could be easily converted into 2nd living quarters with its own private entrance. Heat pump is approximately 2.5 years old. Rural yet convenient location. No restrictions. Solar panels located on the roof for added efficiency. Buyer to verify all details. Home is being sold “As-Is”.
Listing Agent
Heather Frank
RE/MAX Executive
(828) 691-1377
heatherfrankre@gmail.com
Homes for Sale in Arden
101 Locust Court $946,000 Subdivision: Royal Pines 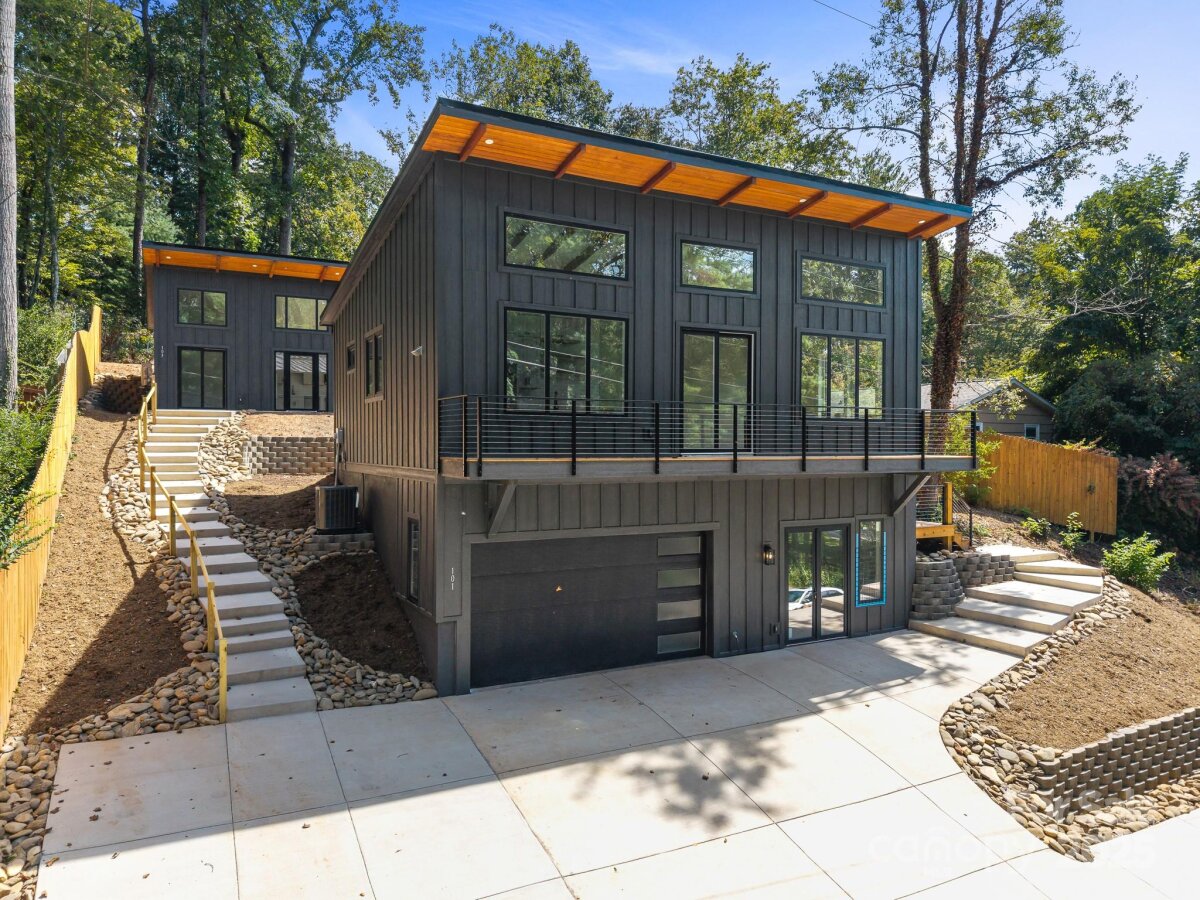 | Back to Property List | ||||||||||||||||||
| Discover unparalleled modern living and a premier investment opportunity with this brand-new, never-lived-in property in the highly sought-after Royal Pines neighborhood. This exceptional offering consists of two completely separate, modern dwellings, presenting a perfect "live-one, rent-one" scenario with proven Short-Term Rental (STR) allowance, making it a powerful income-producing asset from day one. The Main house is a masterpiece of contemporary design, spanning multiple levels. As you enter, you are greeted by a breathtaking open-concept living area defined by soaring tall ceilings, an abundance of natural light pouring through custom imported windows, and striking rustic wood beam accents that add warmth and character. The chef-inspired kitchen is the heart of the home, featuring sleek custom cabinetry, pristine quartz countertops, and high-end appliances, flowing seamlessly into the dining area—ideal for both daily living and entertaining. Descend to the incredible lower level, where you will find a versatile entertainment room—perfect as a media center, game room, or home gym. This space boasts a private, luxurious sauna and a full bathroom, creating a spa-like retreat within your own home. Upstairs, the peaceful primary suite and a second well-appointed bedroom provide comfortable sanctuaries, sharing a full bathroom. The Detached Guest Cottage is a stunning, private haven that mirrors the main home's quality and style. This flexible space features one bedroom with area above for extra sleeping space and one full bathroom, centered around a magnificent open-concept living and dining area with impressive high ceilings that create an airy, expansive feel. Glass doors open onto a private, paved terrace, perfect for enjoying morning coffee or evening cocktails. This cottage is a blank canvas for generating significant rental income, housing extended family, creating a dedicated home office, or serving as an artist's studio. This is more than a home; it's a savvy financial investment and a lifestyle upgrade. Don't miss this rare chance to own a turnkey, income-generating property in one of Asheville's most convenient locations. Schedule your private showing today to experience all it has to offer. | Basic Information
| ||||||||||||||||||
Contact An Agent: | |||||||||||||||||||
| Additional Photos: | |||||||||||||||||||
 | Listing courtesy of: Mountains Realty LLC - tatvoz@aol.com The data relating to real estate on this Web site derive in part from the North Carolina Mountain Multiple Listing Services, Inc. IDX program. Brokers make an effort to deliver accurate information, but buyers should independently verify any information on which they will rely in a transaction. All properties are subject to prior sale, change or withdrawal. Neither Alexandra Schrank nor any listing broker shall be responsible for any typographical errors, misinformation, or misprints, and they shall be held totally harmless from any damages arising from reliance upon this data. This data is provided exclusively for consumer -- personal, non-commercial use and may not be used for any purpose other than to identify prospective properties they may be interested in purchasing. © 2025 North Carolina Mountain Multiple Listing Services, Inc. Data updated October 12, 2025. |
Sign Up for Neighborhood Market Reports
Get neighborhood market reports and new listings sent directly to your inbox.




