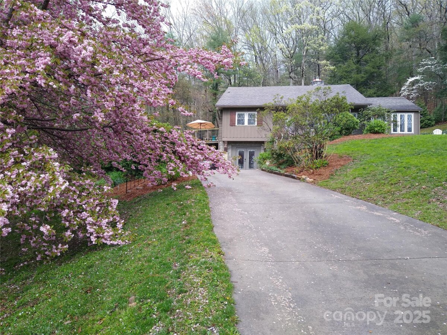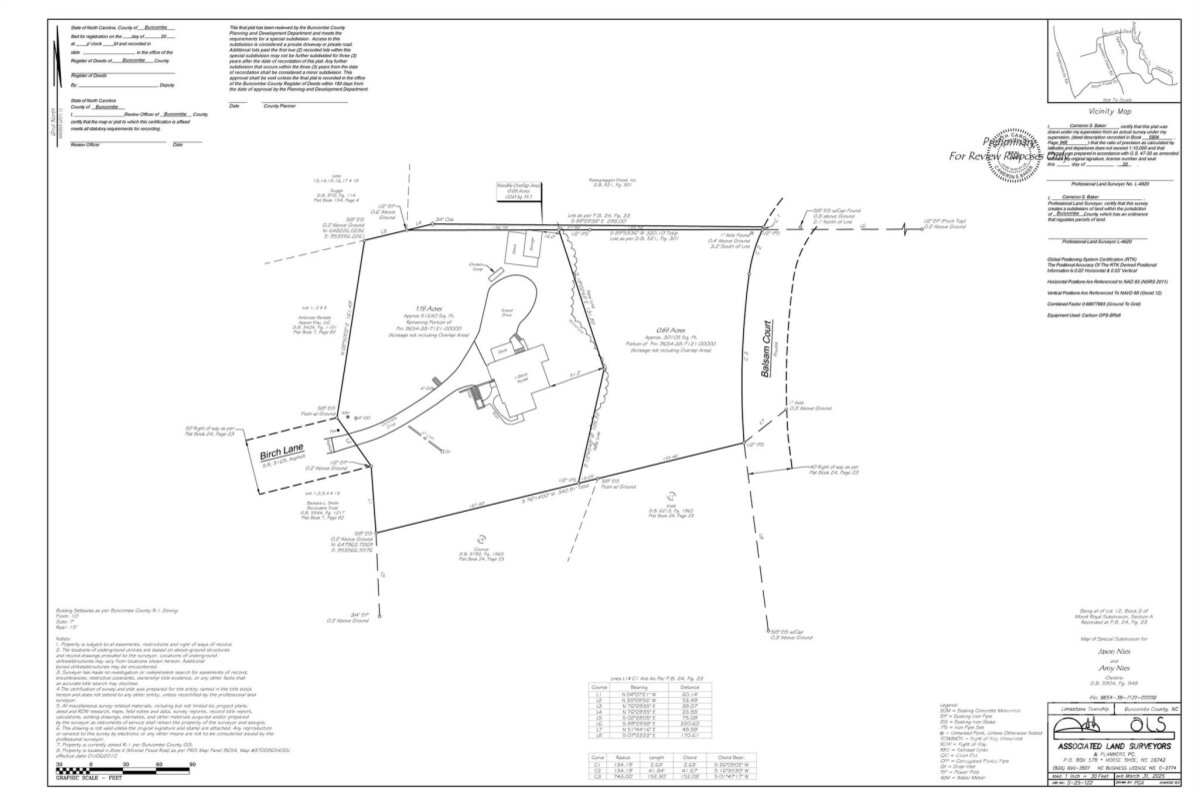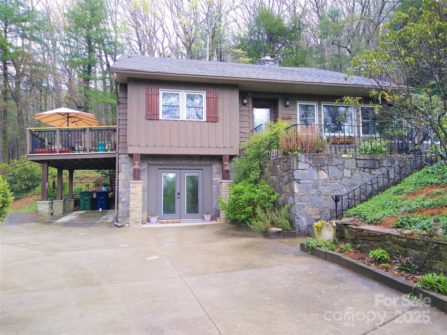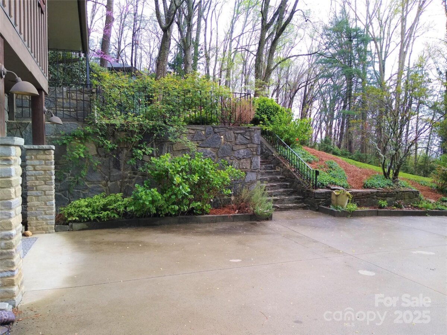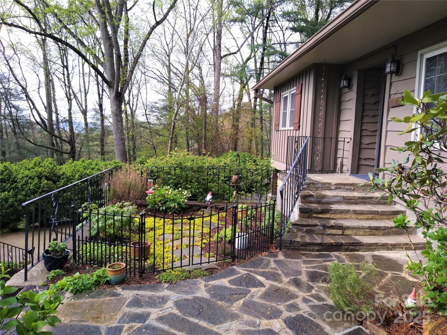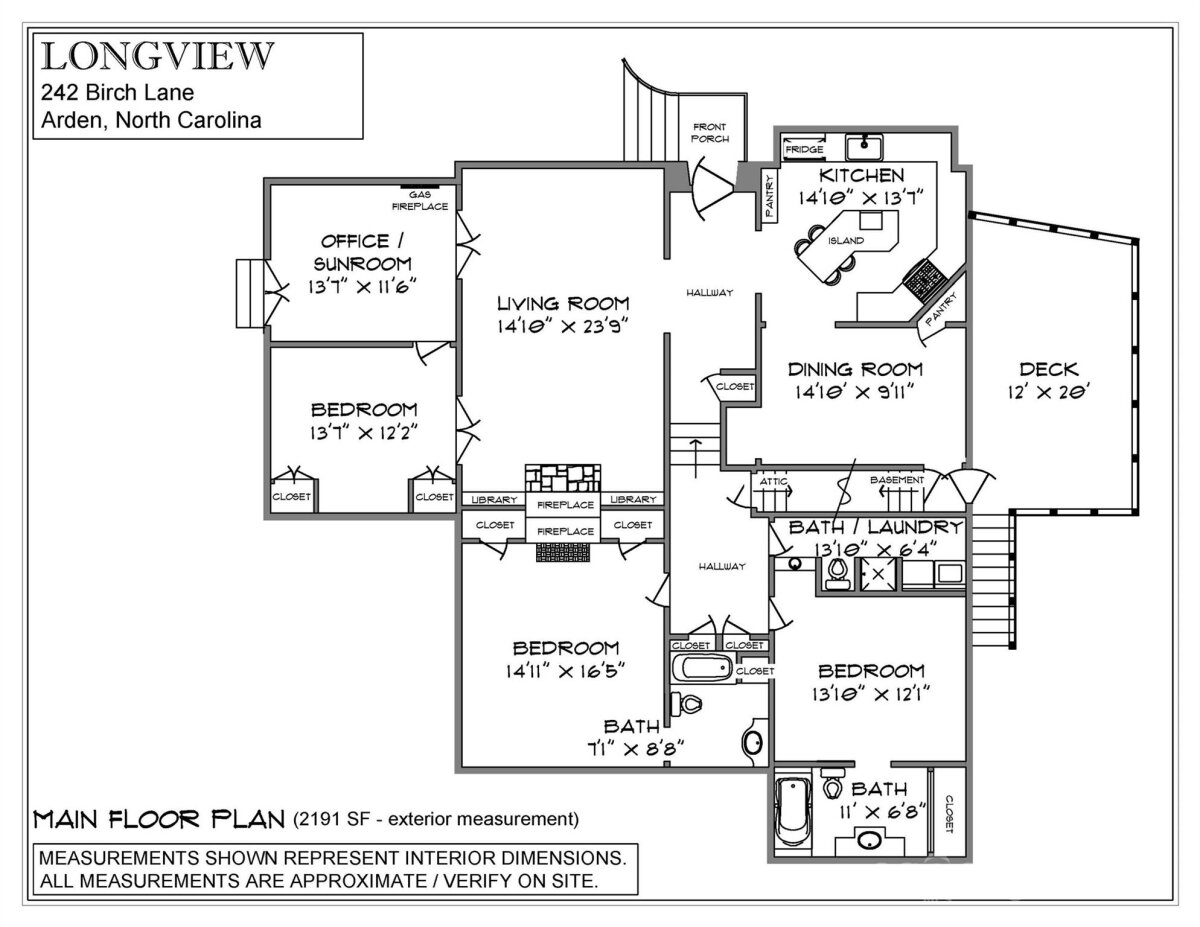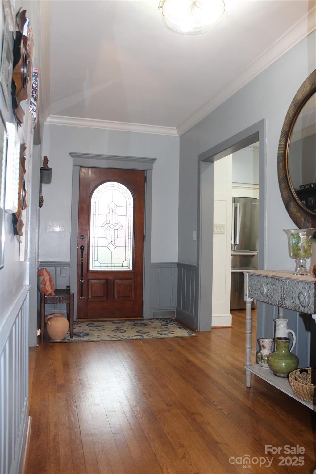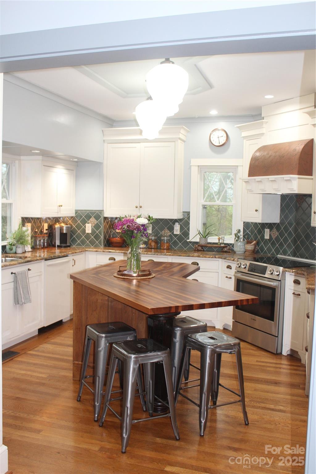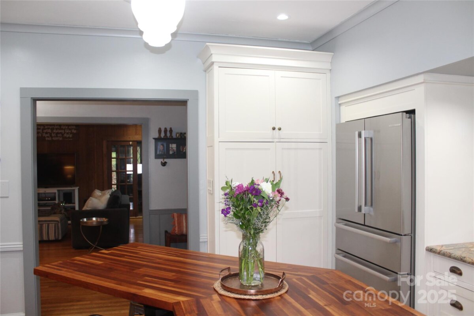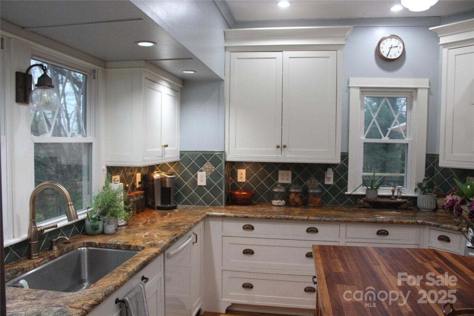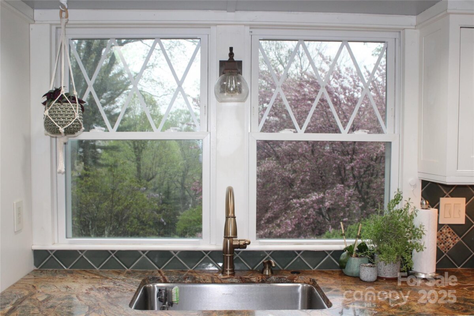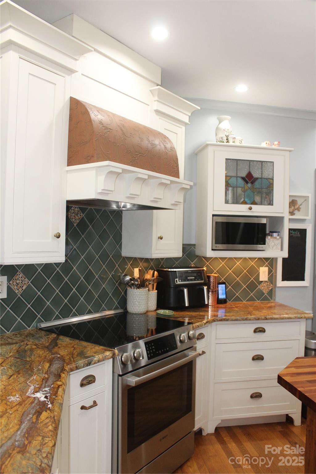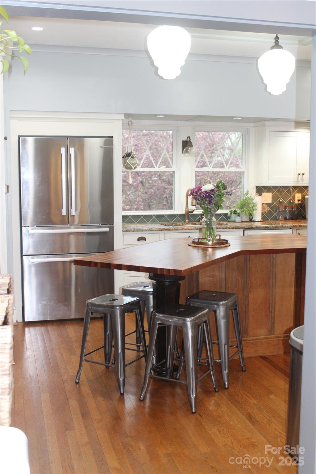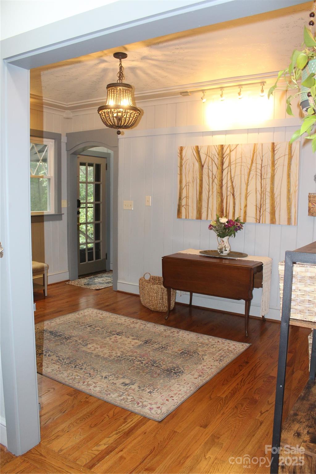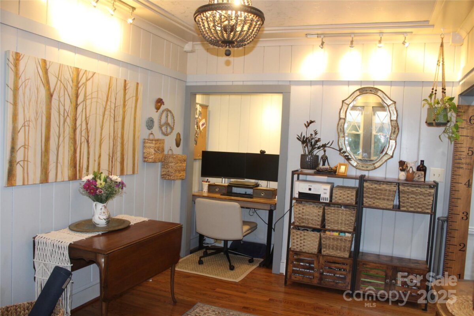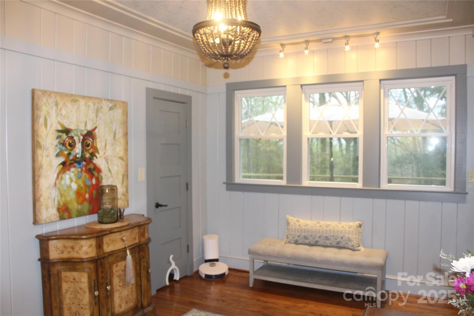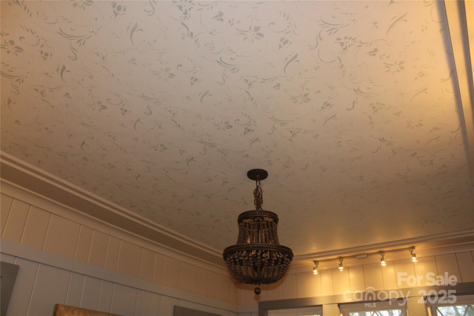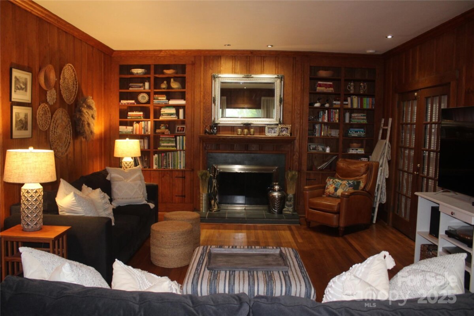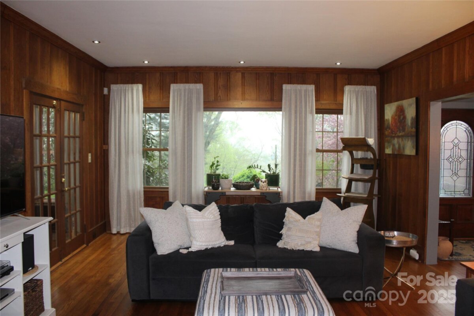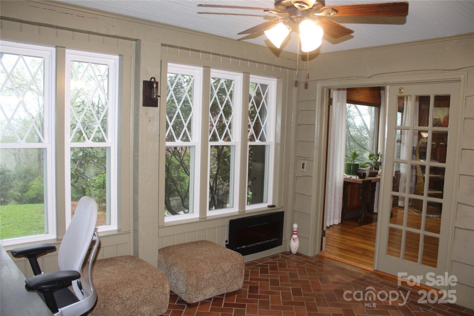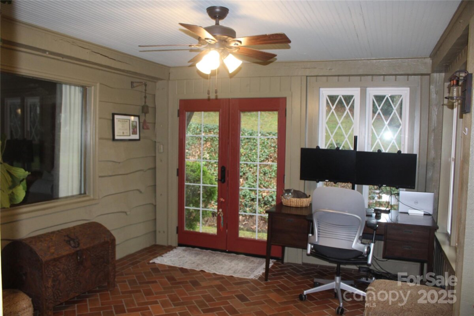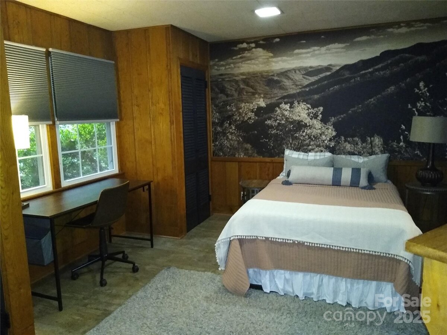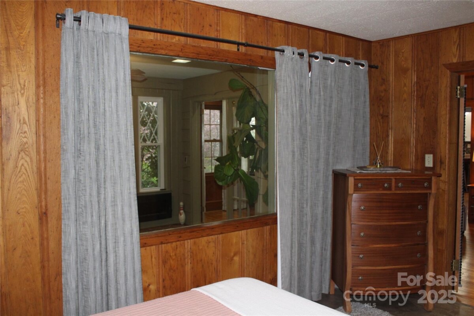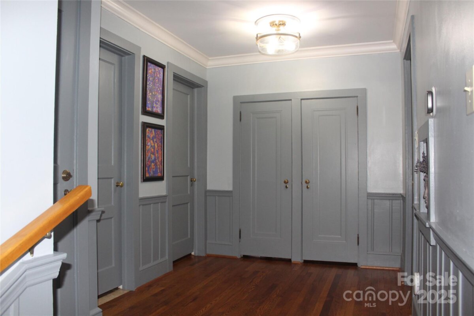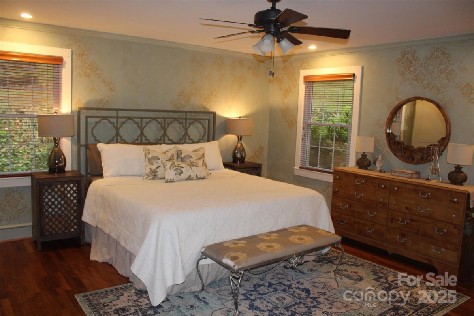Avery Creek
North CarolinaAvery Creek is an area of Arden (South Asheville). If you like being close to shopping, this area has the Asheville Outlets and Biltmore Park right around the corner.
Interested in getting outside for some hiking and nature experiences? You’re also close to Bent Creek Park, the NC Arboretum, and Lake Julian Park (which also has a playground, boats, and disc golf!)

While Biltmore Park definitely has a wide array of food options, including South Asheville locations of several Asheville favorites – Nine Mile, Luella’s BBQ, and Thirsty Monk, our favorite in the area is Ivory Road Cafe + Kitchen.
“Your independently-owned restaurant and bakery in South Ashevilleâ€
Open Tuesday-Saturday 8am – 3 pm with monthly wine pairing dinners
Featured Listing:
551 Avery Creek Rd
Arden, NC 28704
Charming ranch, fixer-upper located in the desirable Avery Creek area of Arden. Sitting on a little over an acre, you’ll immediately be welcomed by the sunny, large and mostly level lawn. Around back it stays nice and cool amongst the trees. This home has plenty of potential as a family home or investment property. Basement could be easily converted into 2nd living quarters with its own private entrance. Heat pump is approximately 2.5 years old. Rural yet convenient location. No restrictions. Solar panels located on the roof for added efficiency. Buyer to verify all details. Home is being sold “As-Is”.
Listing Agent
Heather Frank
RE/MAX Executive
(828) 691-1377
heatherfrankre@gmail.com
Homes for Sale in Arden
242 Birch Lane $699,000 Subdivision: Mount Royal 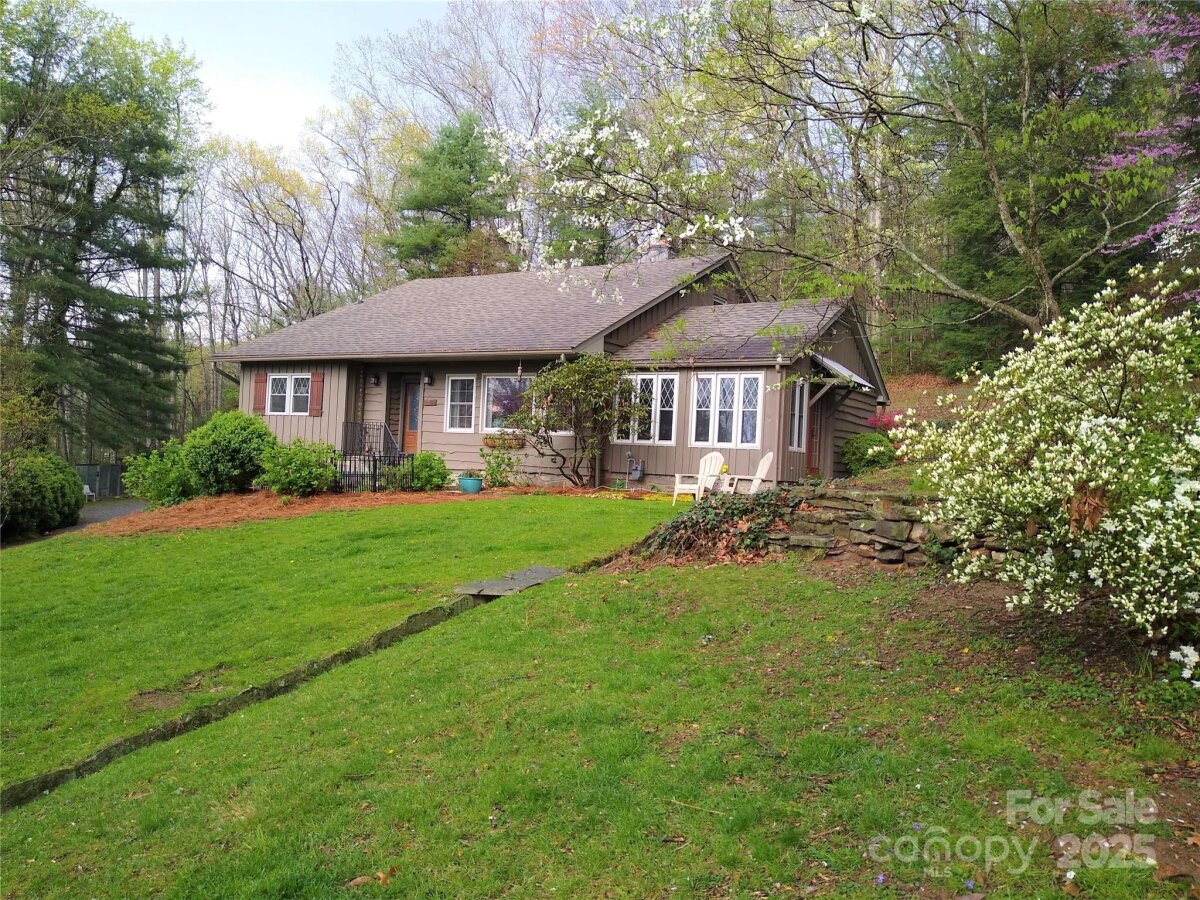 | Back to Property List | ||||||||||||||||||
| LOCATION! LOCATION! 1.19 ACRE ESTATE LOT! Welcome to “Longview†a unique oasis with plenty of Nature in S. Asheville, on 1.19-acres at road's end, bordering Rosscraggon Woods 20+acre Bird & Wildlife Sanctuary. Enjoy sunset views of Mt. Pisgah & Lake Julian plus gorgeous mature landscaping & trees! This home boasts 3-bedrooms, 3-bathrooms, an Office/Sunroom, a Lower-Level Flex-Family Room, and a Walk-up Attic for storage or future expansion. The Living Room has wormy Chestnut paneling, hardwood floors, and bookcases surrounding the wood burning fireplace and 9ft. ceiling, plus plenty of windows to let in the natural light! Designer Kitchen with a 9ft. ceiling, granite countertops, a wormy chestnut island with a butcher block top, a designer range hood, a tile backsplash, a beverage-frig, plus Bosch Dishwasher/Refrigerator/Range; The Dining Room has hardwood floors and knotty pine, plus a 9 ft. tray ceiling with designer stencil, a fabulous niche, abundant windows plus a pantry; The Large Master Bedroom has a wood-burning fireplace and double closets. Its ensuite bathroom has beautiful porcelain floors, a custom cabinet with a marble countertop and sink, plus an antique tub with tile surround and built in storage. The 2nd Ensuite Bedroom has hardwood floors and a barn door leading to the large bathroom complete with a garden tub with tile surround, plus travertine stone floors and a large closet, The 3rd bedroom, located off of the living room, has wormy chestnut walls & gorgeous photo-sepia wall mural of the Mountains, a window looking into the back yard, a window into the sunroom for extra light, plus easy access to the sunroom via a second door. The 3rd bathroom is located off the main hallway and has travertine stone floors a custom cabinet and granite countertop/sink plus a shower and full laundry area complete with a front-loading washer & dryer. Large Basement Flex-Space/Family Room with luxury vinyl plank flooring and doors leading outside, Enjoy the outdoors on the 20'x12' sun deck with aluminum decking. The carport below has an electric line for an EV charger; New Bosch HVAC (2025); Rinnai on-demand water heater; Plus, a 14'x24' building with electricity & attached carport; The amazing yard is well landscaped with flowering shrubs/trees, fruit trees and perennials. It also has several green spaces and raised garden beds for your vegetables, plus a fully functional Chicken coop. A MUST SEE! | Basic Information
| ||||||||||||||||||
Contact An Agent: | |||||||||||||||||||
| Additional Photos: | |||||||||||||||||||
 | Listing courtesy of: Suzanne Eddy Inc - suzanne@suzanneeddy.com The data relating to real estate on this Web site derive in part from the North Carolina Mountain Multiple Listing Services, Inc. IDX program. Brokers make an effort to deliver accurate information, but buyers should independently verify any information on which they will rely in a transaction. All properties are subject to prior sale, change or withdrawal. Neither Alexandra Schrank nor any listing broker shall be responsible for any typographical errors, misinformation, or misprints, and they shall be held totally harmless from any damages arising from reliance upon this data. This data is provided exclusively for consumer -- personal, non-commercial use and may not be used for any purpose other than to identify prospective properties they may be interested in purchasing. © 2025 North Carolina Mountain Multiple Listing Services, Inc. Data updated December 6, 2025. |
Sign Up for Neighborhood Market Reports
Get neighborhood market reports and new listings sent directly to your inbox.




