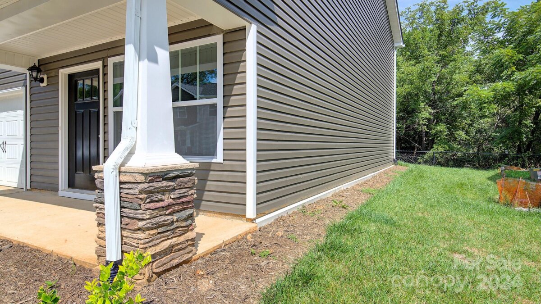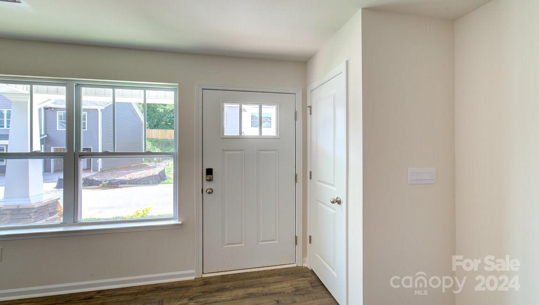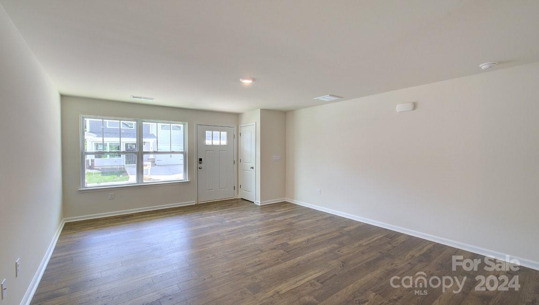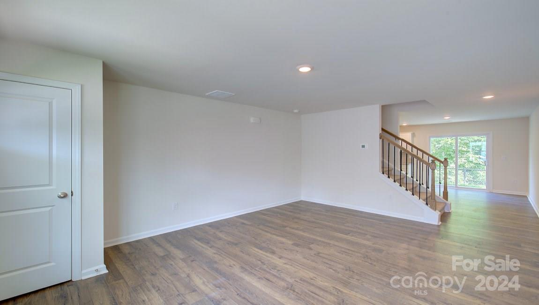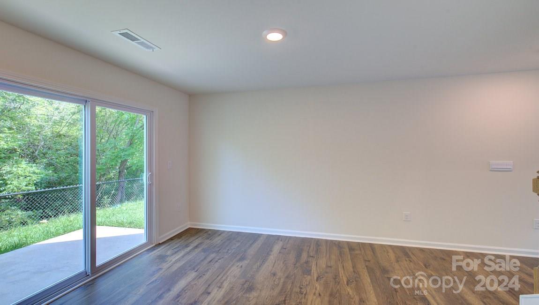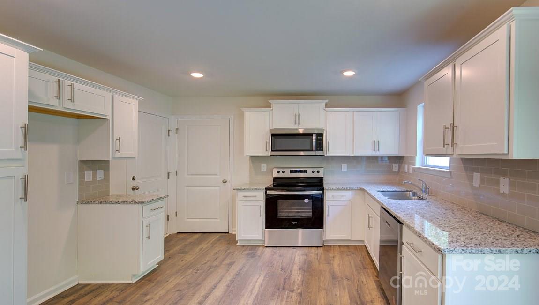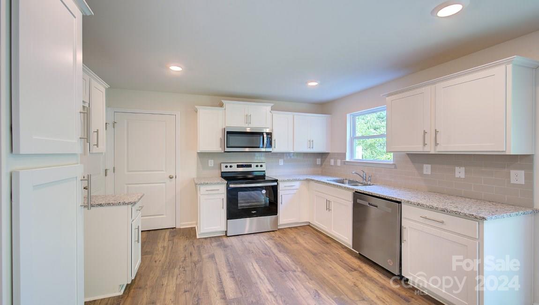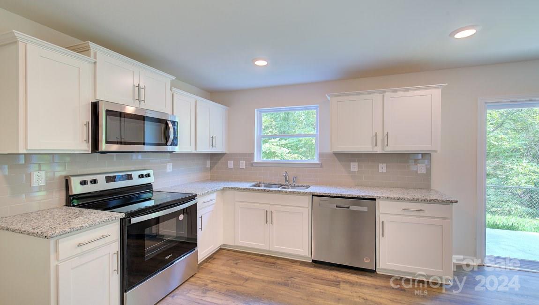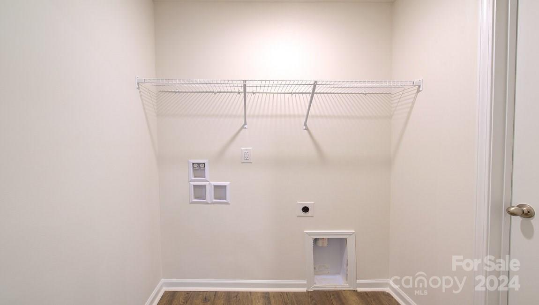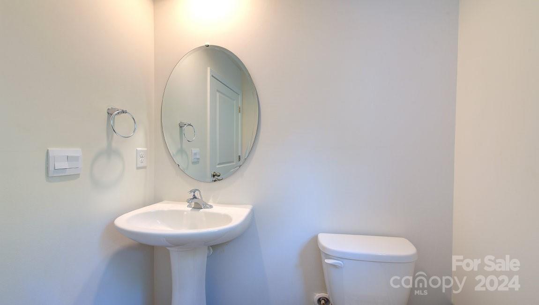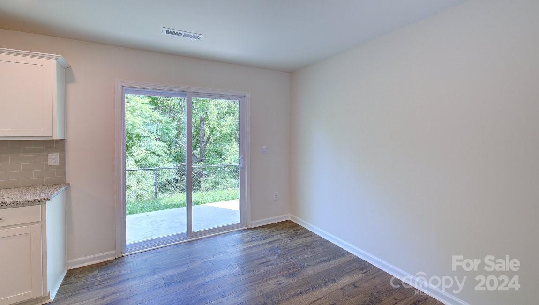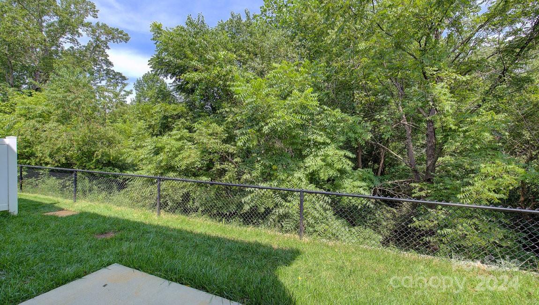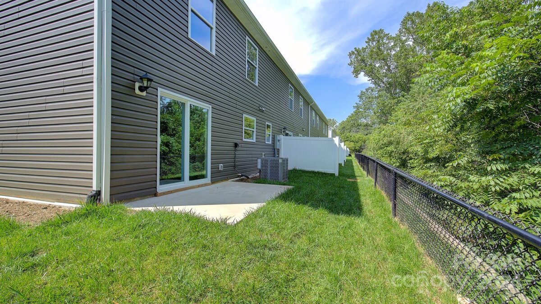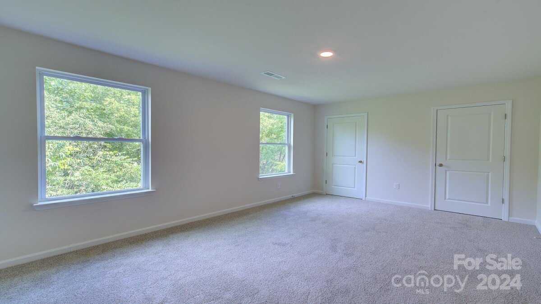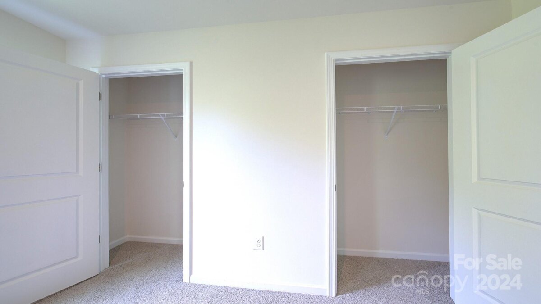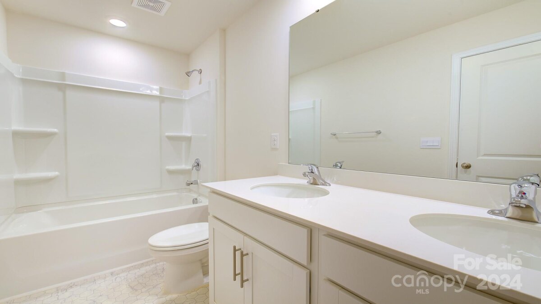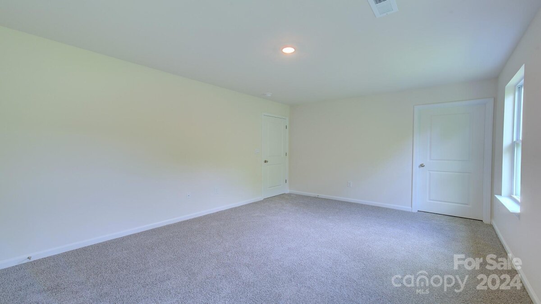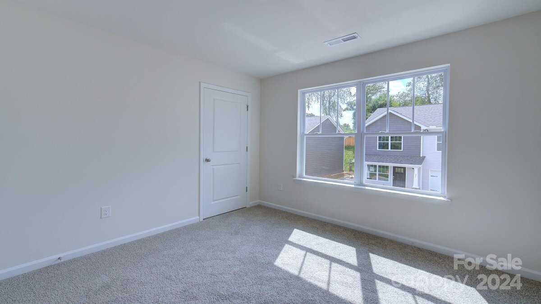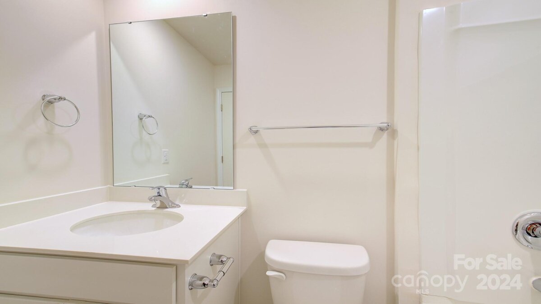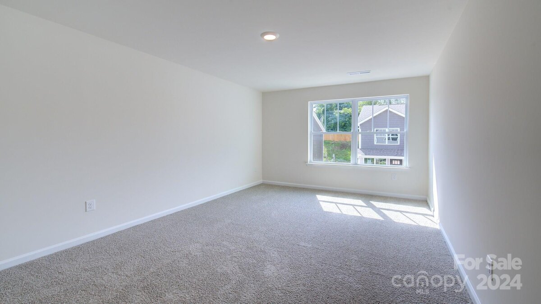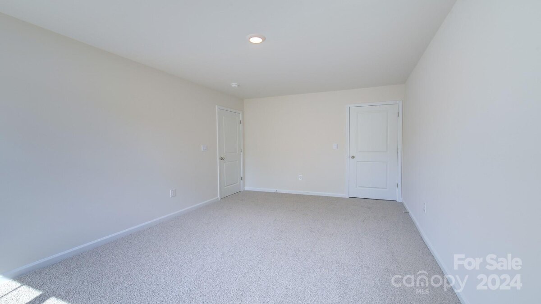Avery Creek
North CarolinaAvery Creek is an area of Arden (South Asheville). If you like being close to shopping, this area has the Asheville Outlets and Biltmore Park right around the corner.
Interested in getting outside for some hiking and nature experiences? You’re also close to Bent Creek Park, the NC Arboretum, and Lake Julian Park (which also has a playground, boats, and disc golf!)

While Biltmore Park definitely has a wide array of food options, including South Asheville locations of several Asheville favorites – Nine Mile, Luella’s BBQ, and Thirsty Monk, our favorite in the area is Ivory Road Cafe + Kitchen.
“Your independently-owned restaurant and bakery in South Asheville”
Open Tuesday-Saturday 8am – 3 pm with monthly wine pairing dinners
Featured Listing:
551 Avery Creek Rd
Arden, NC 28704
Charming ranch, fixer-upper located in the desirable Avery Creek area of Arden. Sitting on a little over an acre, you’ll immediately be welcomed by the sunny, large and mostly level lawn. Around back it stays nice and cool amongst the trees. This home has plenty of potential as a family home or investment property. Basement could be easily converted into 2nd living quarters with its own private entrance. Heat pump is approximately 2.5 years old. Rural yet convenient location. No restrictions. Solar panels located on the roof for added efficiency. Buyer to verify all details. Home is being sold “As-Is”.
Listing Agent
Heather Frank
RE/MAX Executive
(828) 691-1377
heatherfrankre@gmail.com
Homes for Sale in Arden
46 Virginia Commons Drive $335,490 Complex: Virginia Commons 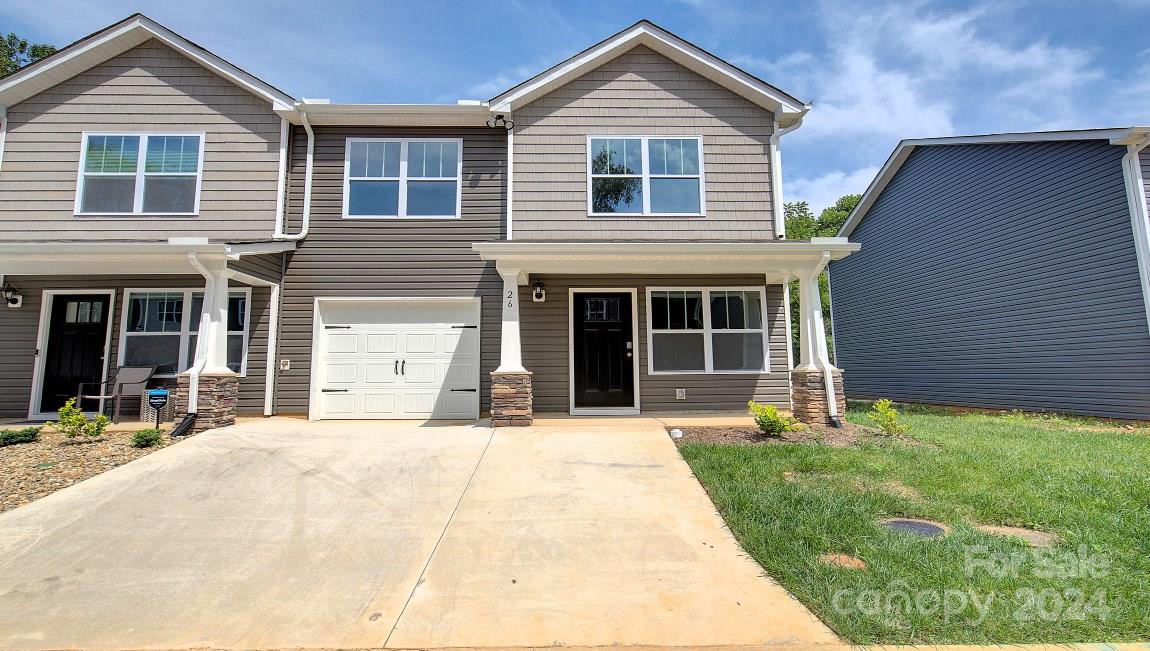 | Back to Property List | ||||||||||||||||
| The Clement floor plan is one of our most charming townhomes available. It offers a desirable configuration w/ 2 oversized bdrms upstairs & a 3rd bdrm perfect for a guest room or office space. The floor plan configuration includes 2.5 baths & a laundry room on main w/ a 17' X 13' family room & an eat-in dining area off the kitchen that's 9'X11'. Each townhome is equipped w/ a smooth top range, microwave & dishwasher, granite kitchen counters, 30" cabinets, tile backsplash, & laminate wood flooring throughout the main level. The second floor is carpeted & vinyl flooring is laid out on baths upstairs. The Clement also includes two thermostats for better energy efficiency, flush mount lighting & a smart home package compatible w/ the prewired Deako smart lighting system (optional package). The Clement includes a driveway & a 10'10" X 20'1" 1 car garage. Up to $10,000 credit is offered to buyer's closing costs when obtaining a loan with our preferred lender and assigned attorney. | Basic Information
| ||||||||||||||||
Contact An Agent: | |||||||||||||||||
| Additional Photos: | |||||||||||||||||
 | Listing courtesy of: DR Horton Inc - radubuc@drhorton.com The data relating to real estate on this Web site derive in part from the North Carolina Mountain Multiple Listing Services, Inc. IDX program. Brokers make an effort to deliver accurate information, but buyers should independently verify any information on which they will rely in a transaction. All properties are subject to prior sale, change or withdrawal. Neither Alexandra Schrank nor any listing broker shall be responsible for any typographical errors, misinformation, or misprints, and they shall be held totally harmless from any damages arising from reliance upon this data. This data is provided exclusively for consumer -- personal, non-commercial use and may not be used for any purpose other than to identify prospective properties they may be interested in purchasing. © 2024 North Carolina Mountain Multiple Listing Services, Inc. Data updated December 26, 2024. |
Sign Up for Neighborhood Market Reports
Get neighborhood market reports and new listings sent directly to your inbox.




